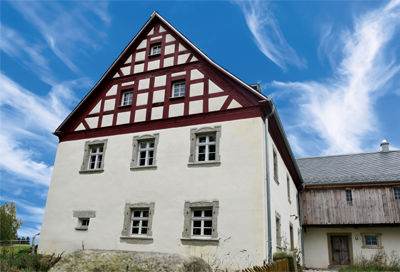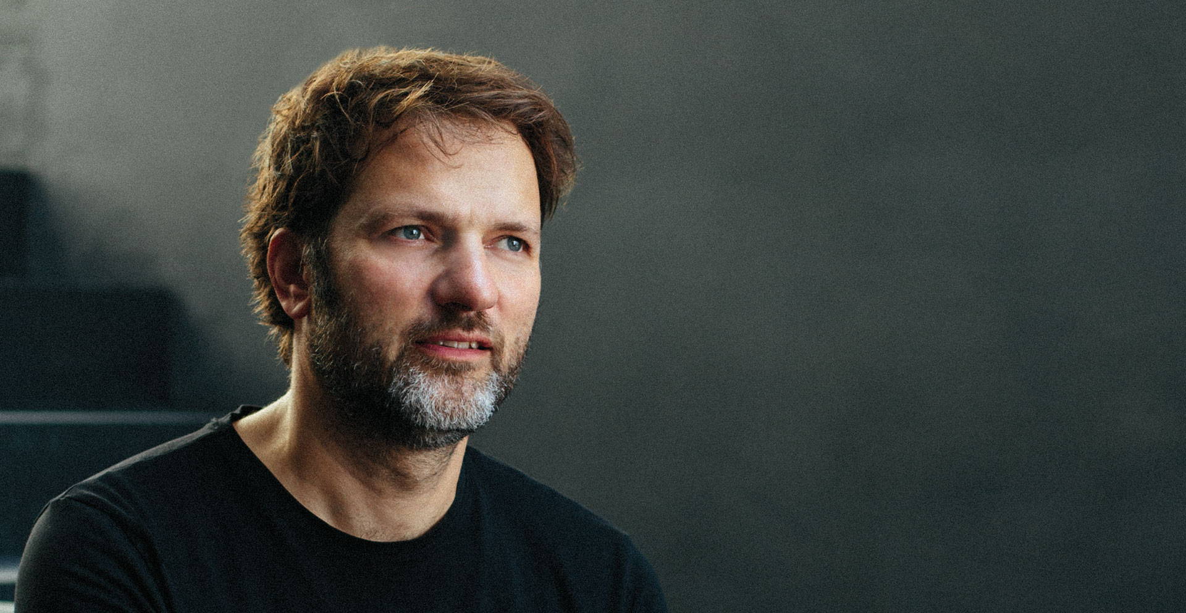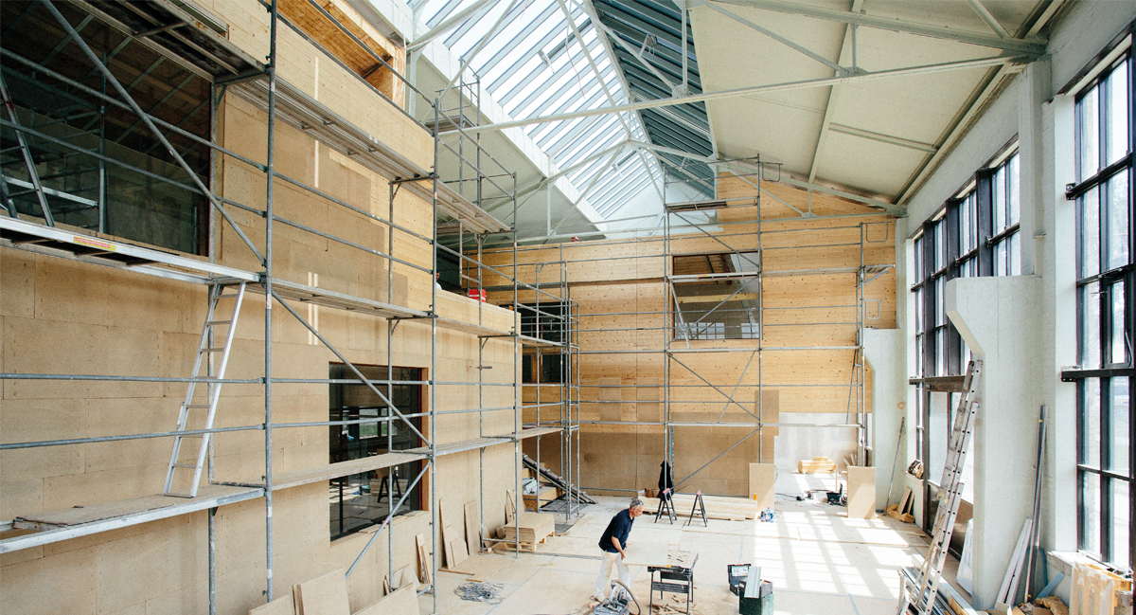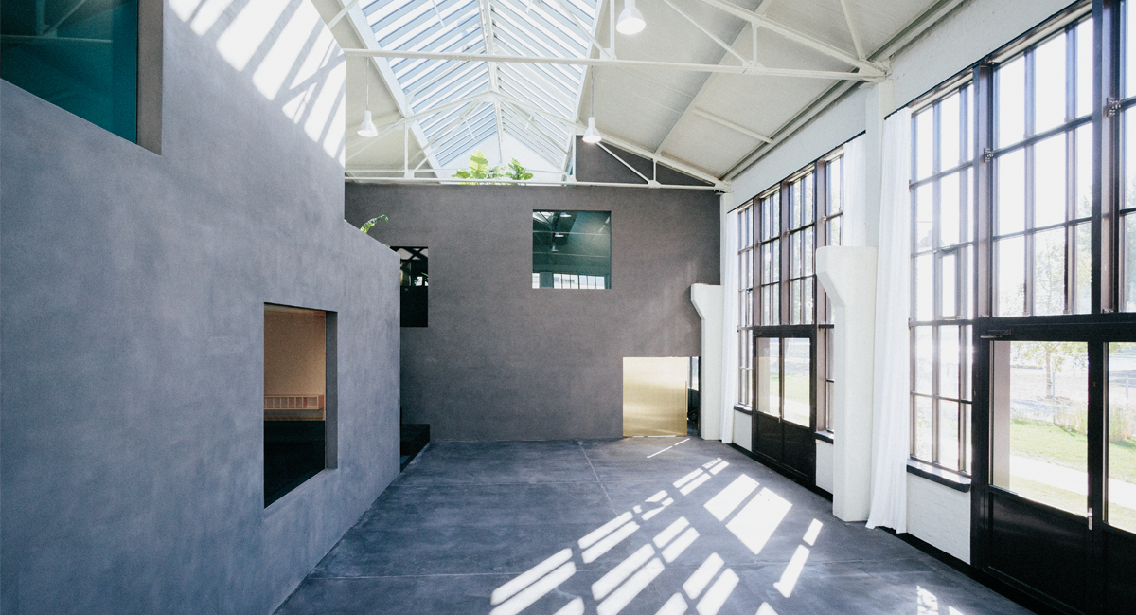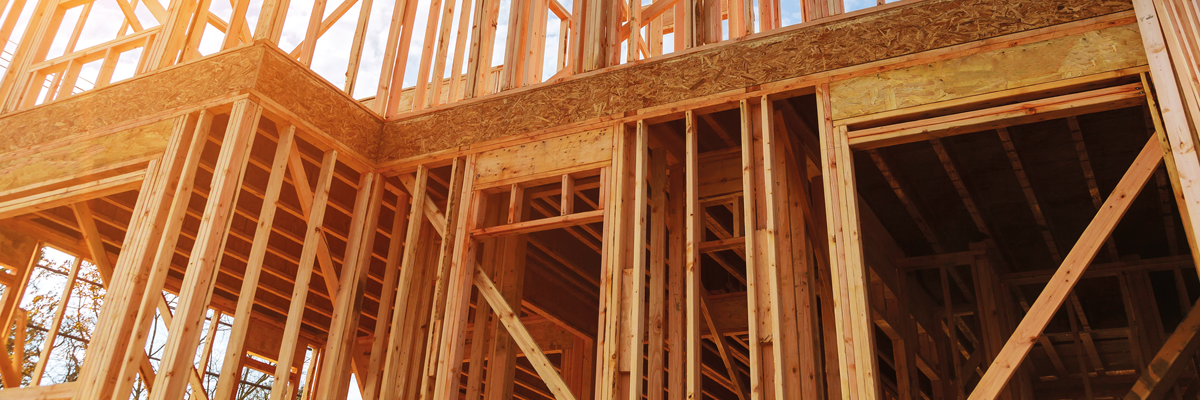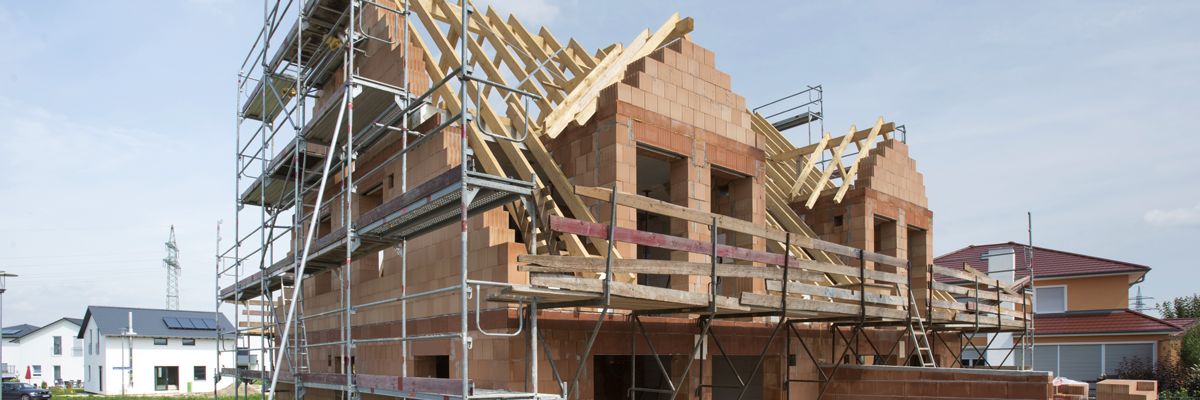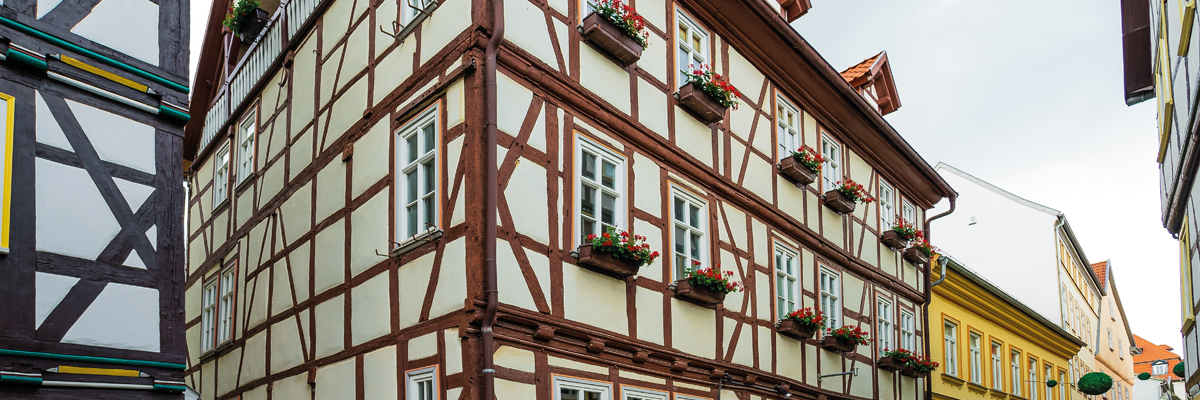Alle Freiheiten für moderne Architektur
Referenz Reinbeckhallen in Berlin
Die Reinbeckhallen sind ein Zentrum für zeitgenössische Kunst in Berlin-Oberschöneweide. In einem ca. 400 qm großen und bis zu 12 m hohen Hallenteil wurden zwei Häuser als „Haus im Haus“-Konzept eingestellt. Zum einen sollte der ursprüngliche Charakter der Industriehalle erfahrbar bleiben, zum anderen hatte das Konzept pragmatische Gründe zur Ausbildung unterschiedlicher Heizzonen im Winter.
Von Anfang an wurde hier großer Wert auf Nachhaltigkeit und schadstofffreie Baustoffe gelegt und Materialien gewählt, die über ihre materialspezifische Haptik und Textur wirken. Die beiden Häuser sind in konventioneller Holzständerbauweise vor Ort erstellt. Die Außenfassaden sind mit Spundhölzern verschalt und mit 22 mm starken Lehmplatten bekleidet. Diese sind mit einem armierten Lehmgrundputz und dem schwarz eingefärbten Oberputz beschichtet. Die Einfärbung des Lehms erfolgte über Eisendioxid, die Oberfläche ist nur geglättet und nicht weiter behandelt. Lehmplatten und Lehmputz schaffen nicht nur ein gesundes, angenehmes Raumklima, sondern tragen auch zu einer ausgeglichenen Raumakustik bei.
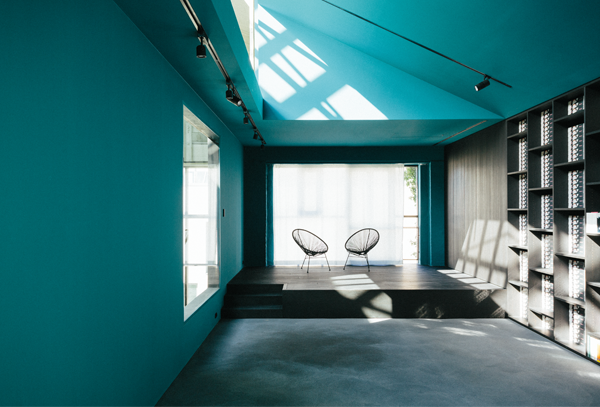
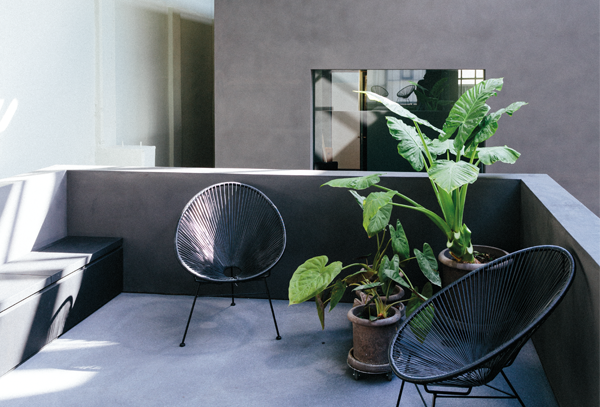
Mit freundlicher Genehmigung von Grubert Verhülsdonk Architekten.
Studio Merk & Mark, Berlin
Fotograf Mark von Wardenburg
Hier wird mit Lemix® gebaut
Lemix® ist ideal für Renovierungen und Sanierungen
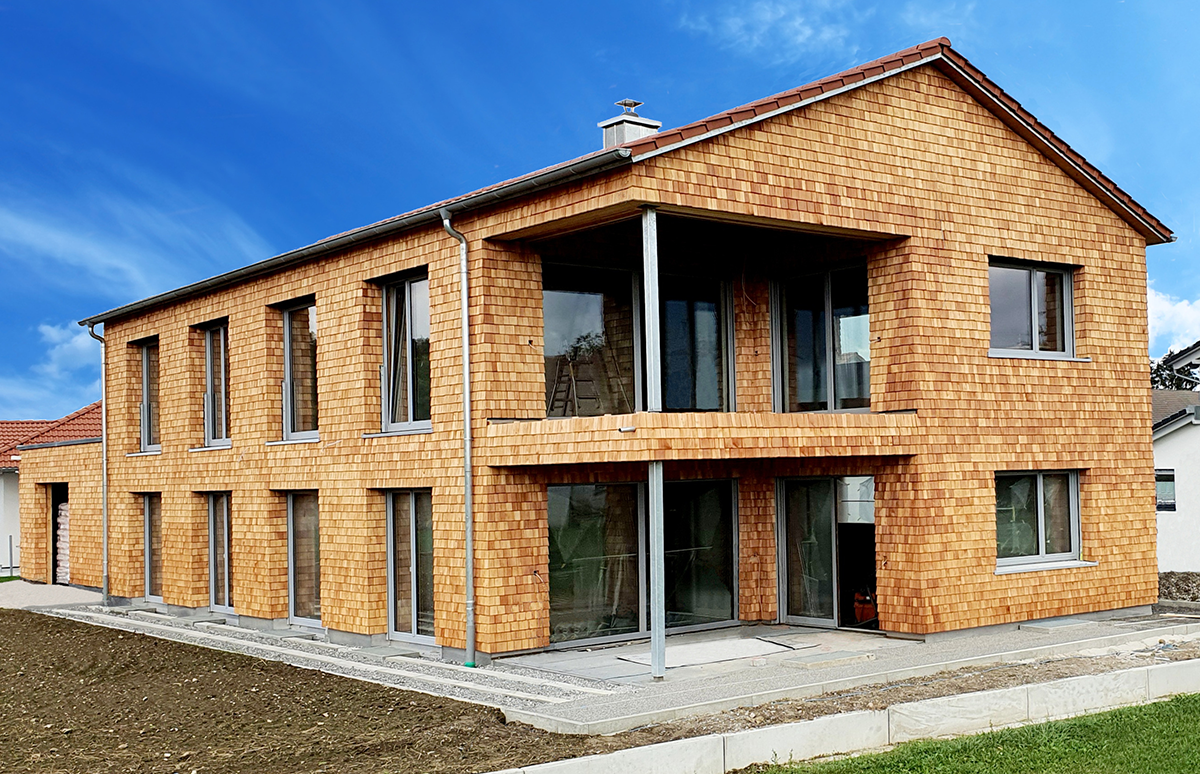
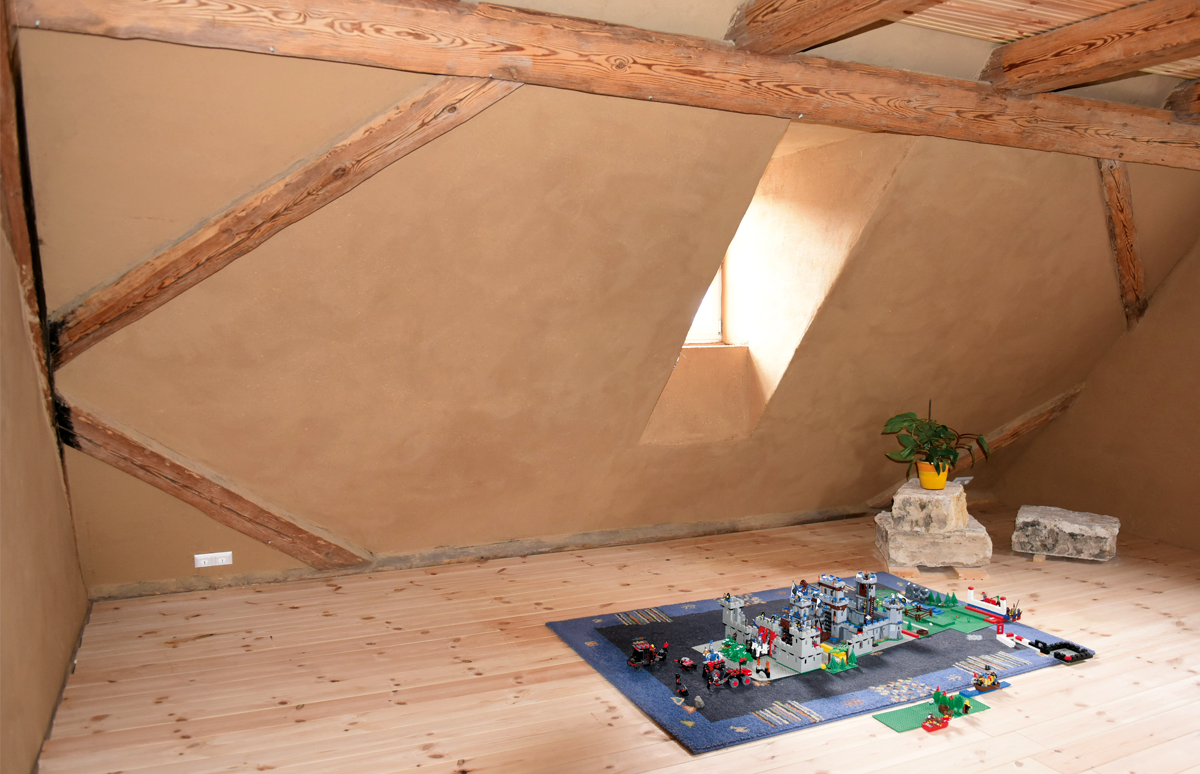
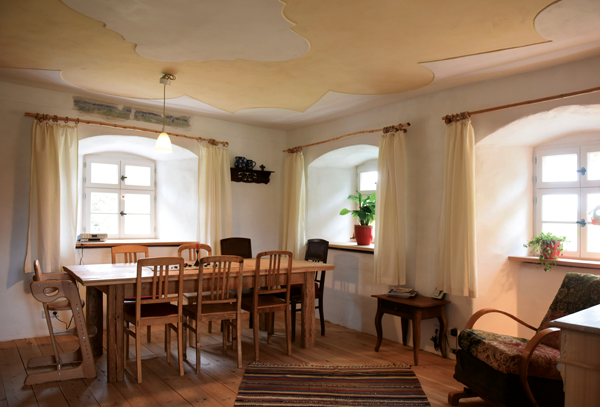
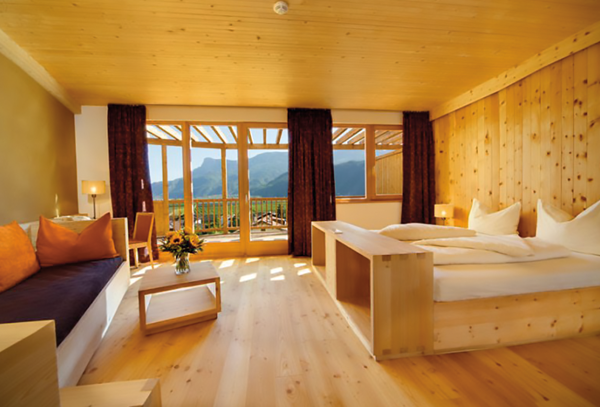
Lemix® passt perfekt zum behaglichen, hochwertigen Einfamilienhaus aus Holz oder Ziegel
Lemix® Lehmplatten (mancherorts auch noch bekannt als „Lehmbauplatten“) sind ideal geeignet für die Beplankung von Innenwänden, Holzständerwerken, Trockenbau- oder Lattenkonstruktionen, für Deckenverkleidungen und für den gesamten Dachgeschossausbau. Auch zur Verbesserung des sommerlichen Hitzeschutzes. Sie können auch optimal als Trockenputzplatte bzw. Vorsatzschalen oder als Installationswände eingesetzt werden.
Für alle Innenbereiche: Wände – Decken – Dachschrägen – Trennwände im Holzrahmenbau, im Massivbau und in der Renovierung.
